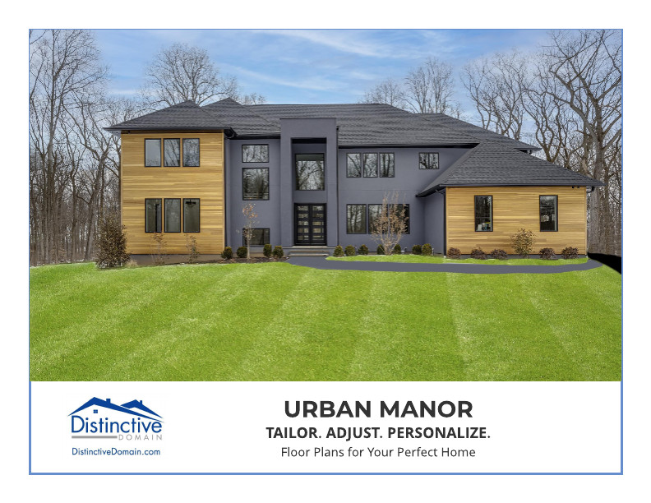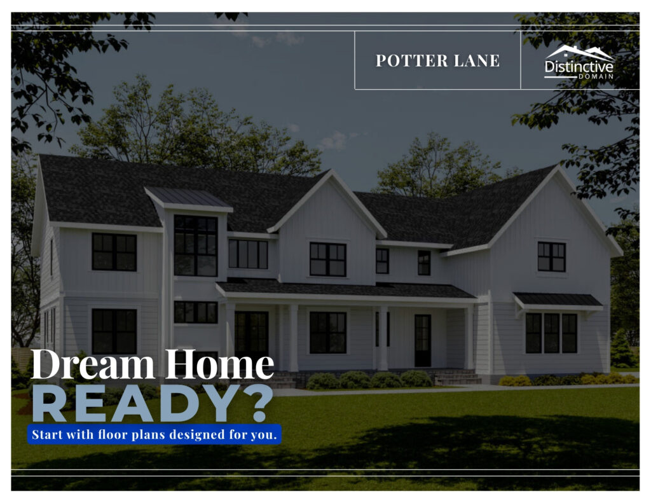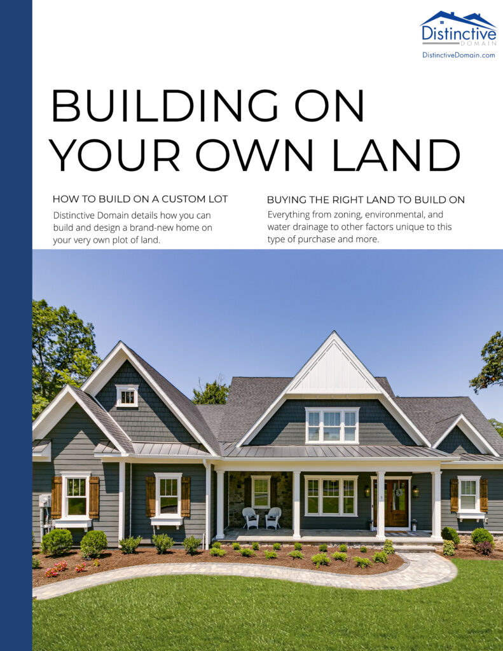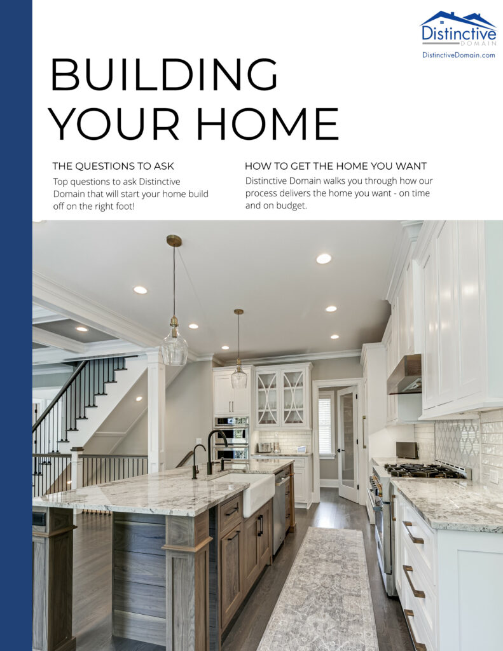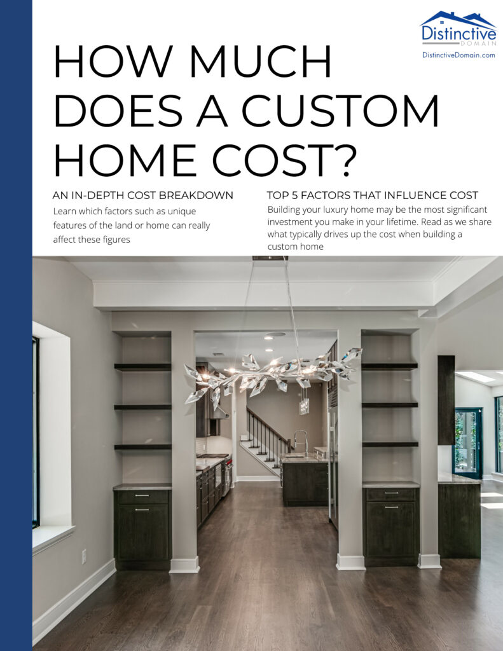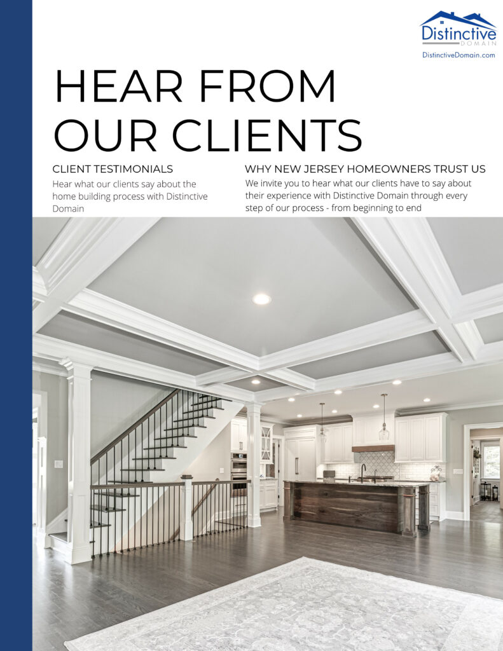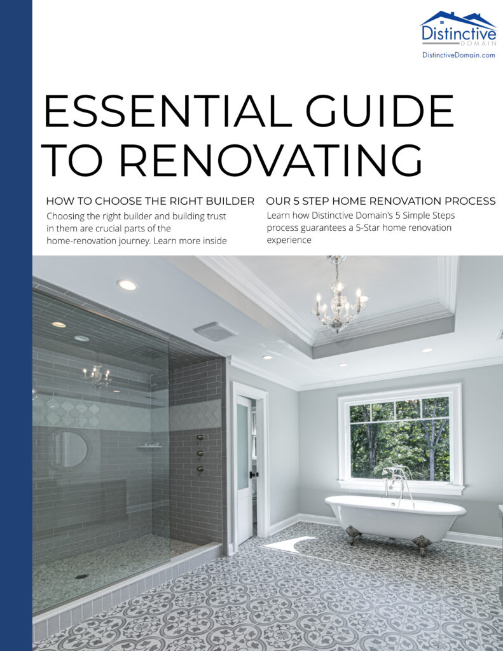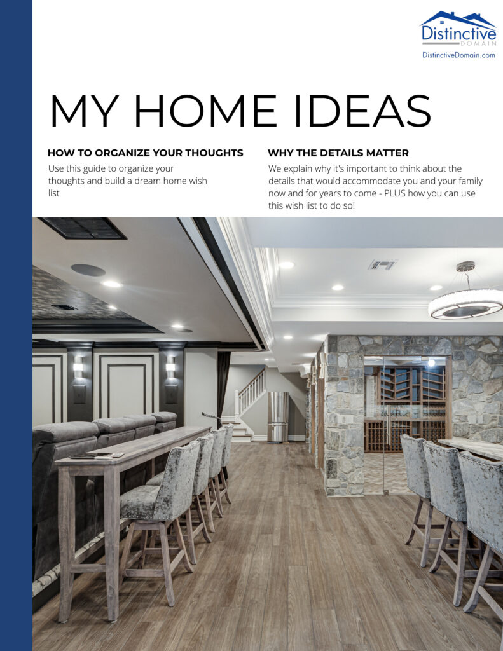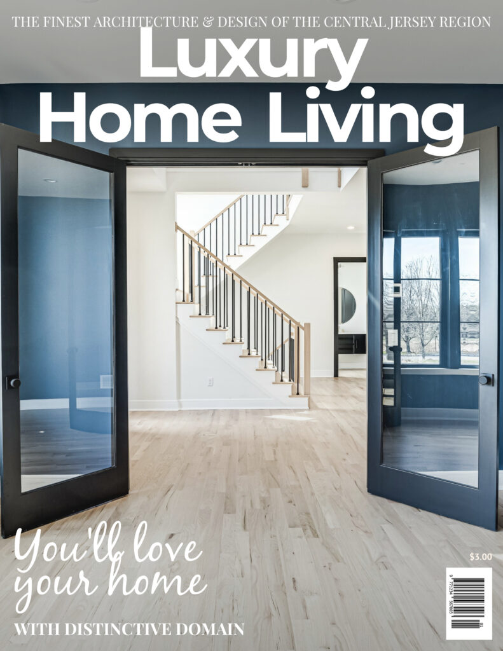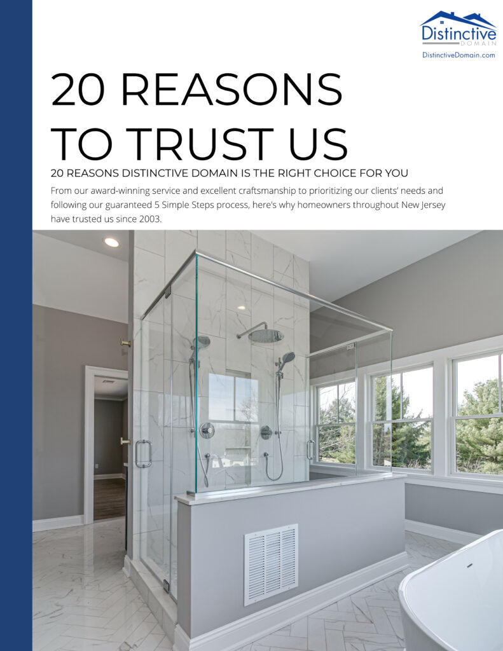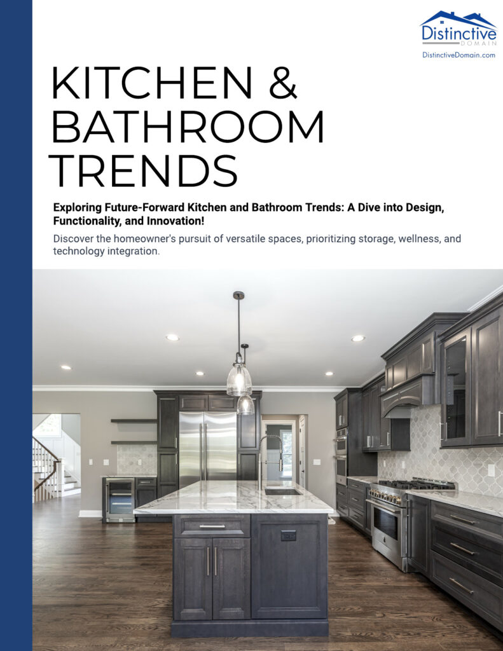This extraordinary home seamlessly blends modern sophistication with timeless elegance. Boasting over 6,000 square feet of conditioned living space, this sanctuary features six bedrooms and four-and-a-half bathrooms. A second-floor roof deck offers breathtaking views, while a conservatory provides a tranquil retreat bathed in natural light. Venture outdoors to explore the sculpture area, a curated space where art seamlessly merges with nature’s canvas. Whether lounging on the covered porch or entertaining guests in the spacious interior, every corner of this home whispers luxury and comfort.


