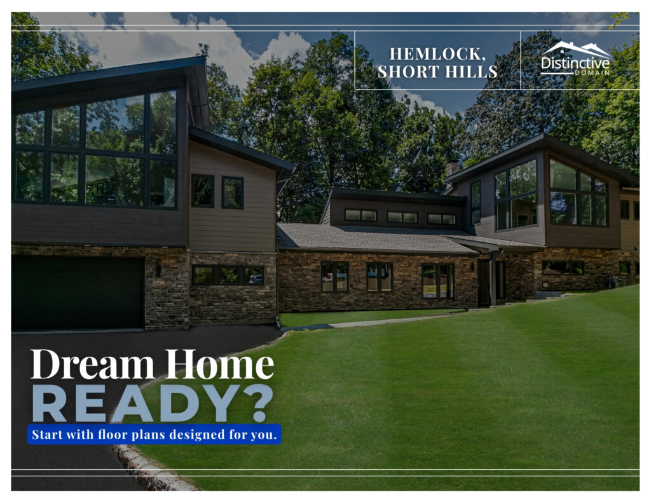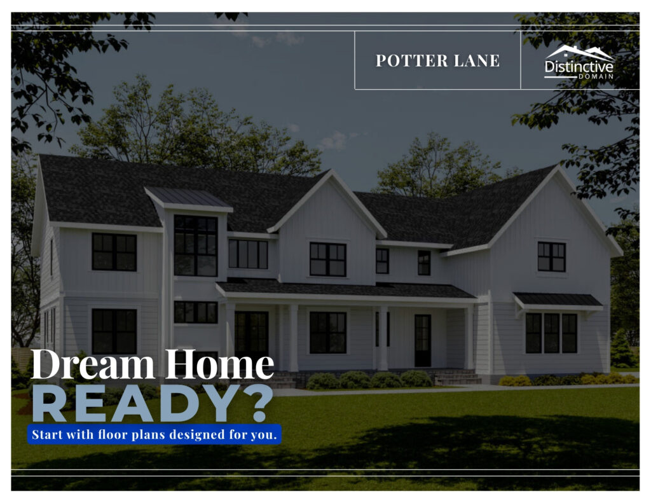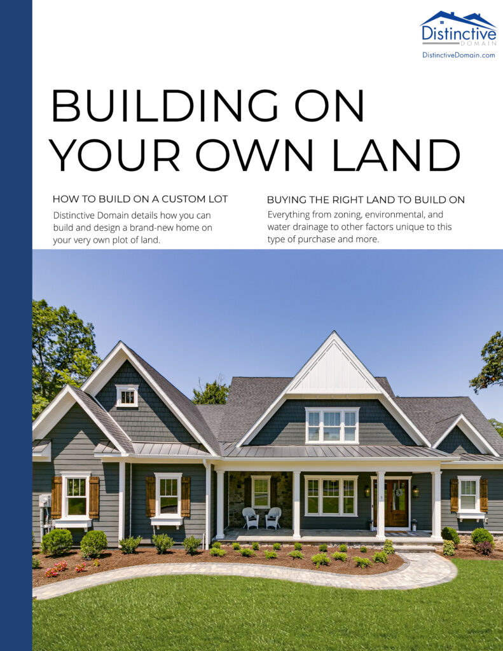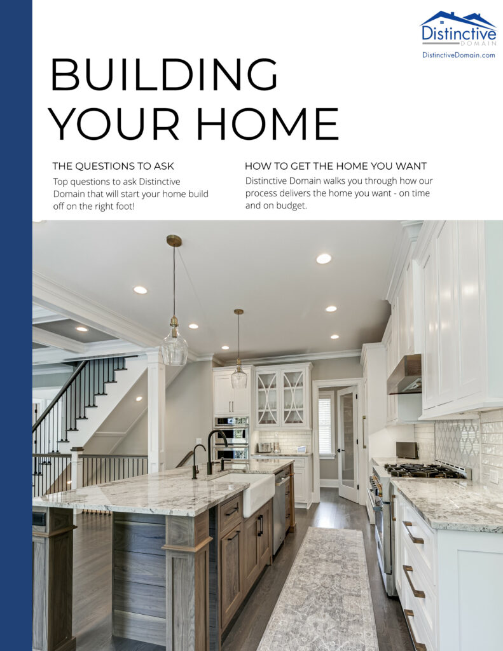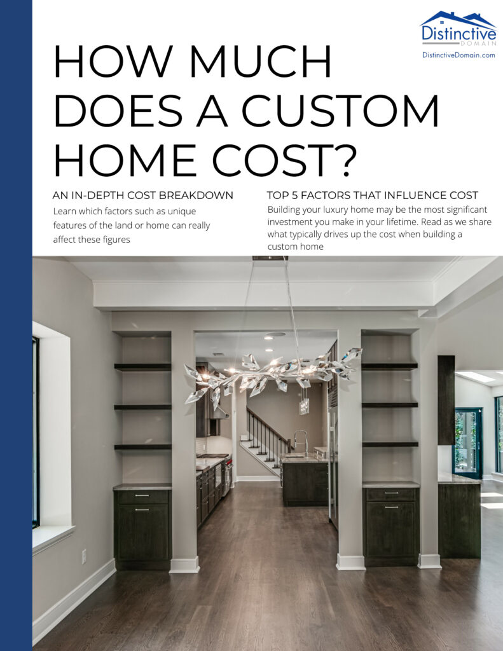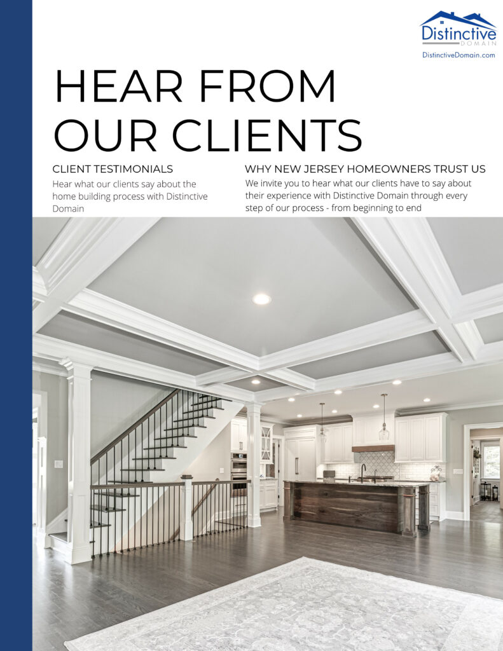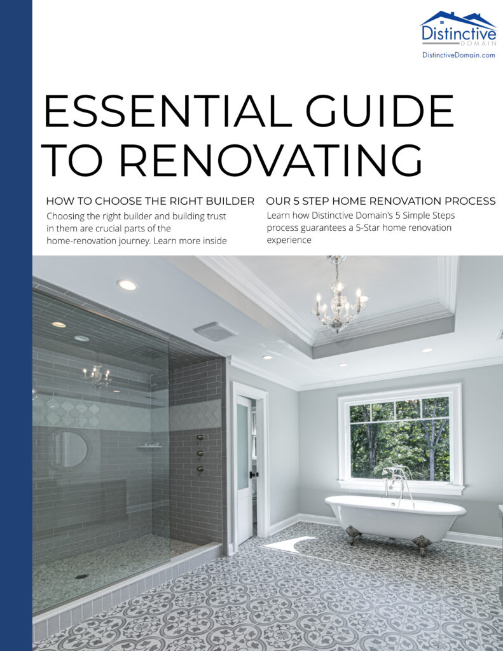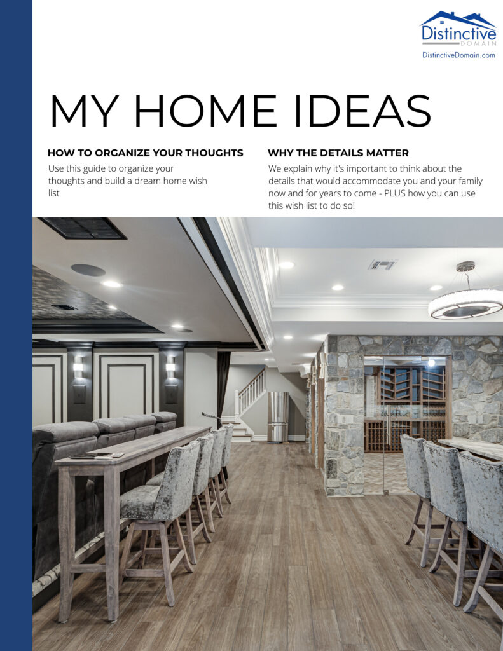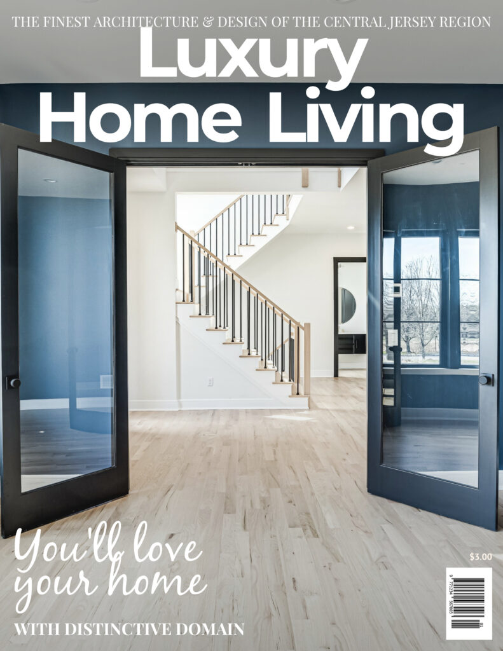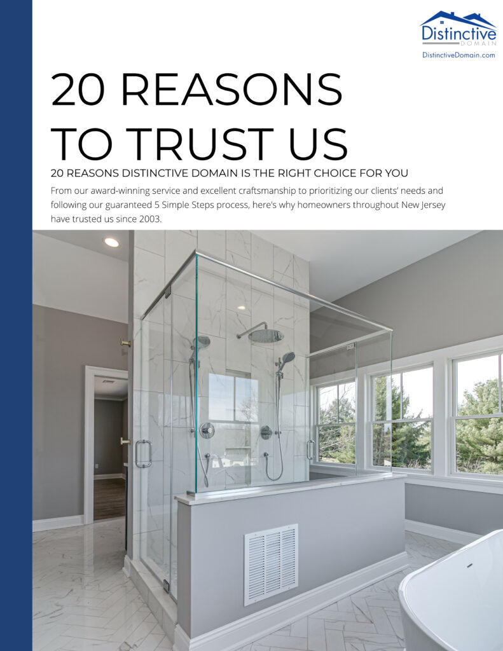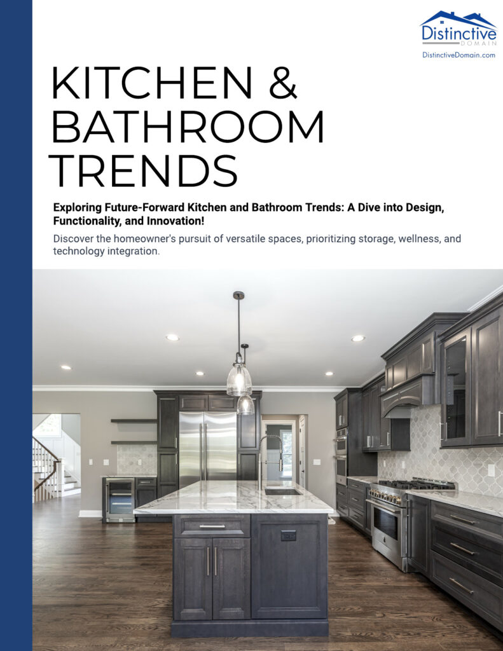This 1950’s contemporary ranch was redesigned by AHM Architects in conjunction with the homeowner’s objectives. The main great room space has been preserved and the new design creates a modern version of a Mountain Contemporary home. The renovation includes upgrading the exterior with low maintenance materials, a new roof and hardwood floors, adding second floor space on both ends of the home, new doors and windows, new kitchen and bathrooms, new bedrooms, a larger garage, a finished basement with a home theater and gym, and complete replacement of all electrical and mechanical equipment with energy efficient systems.


